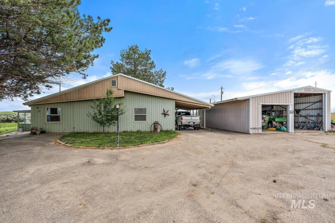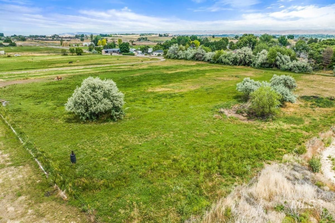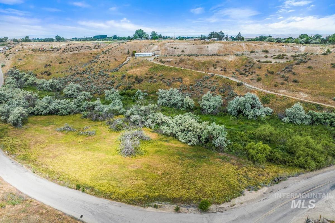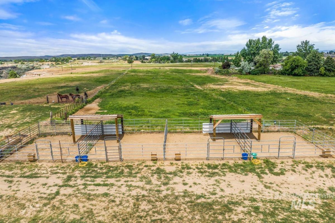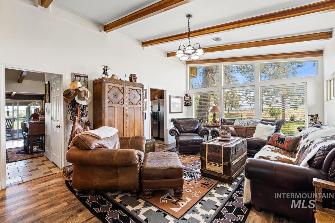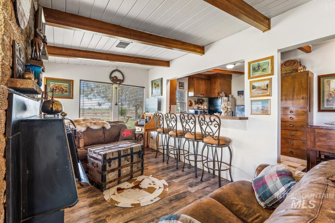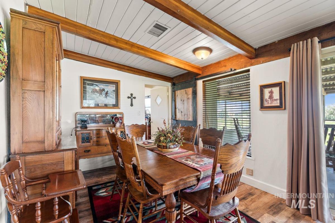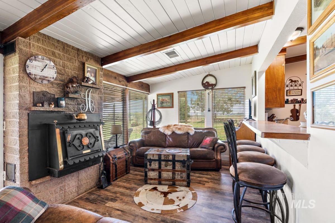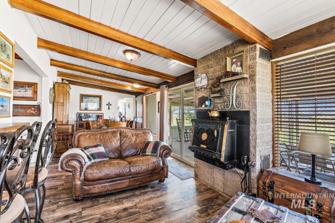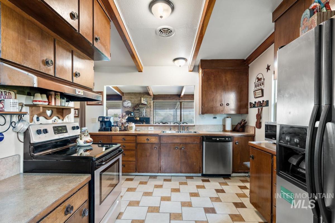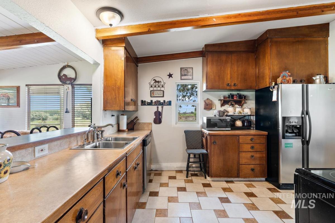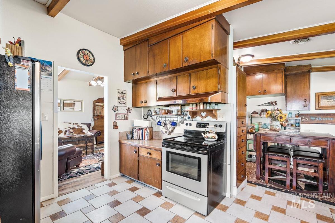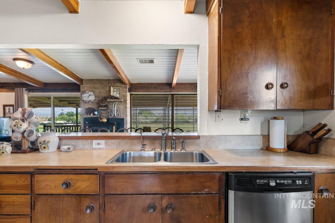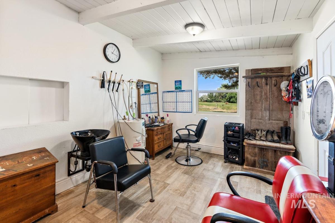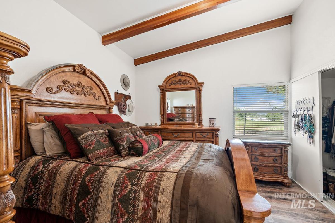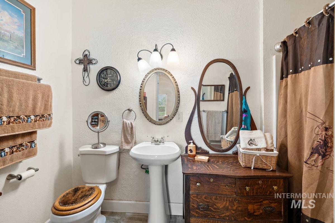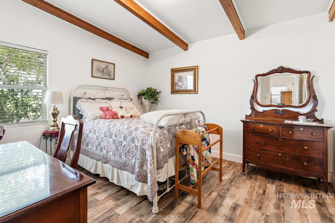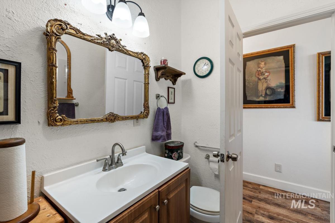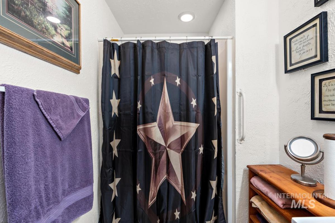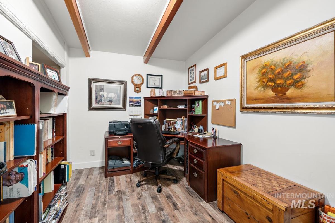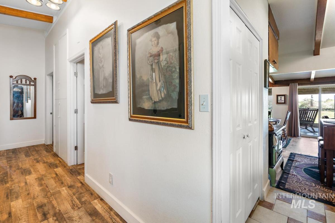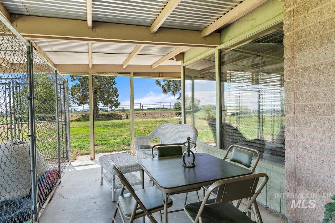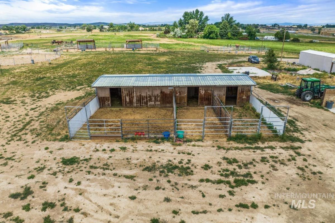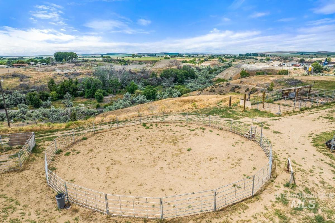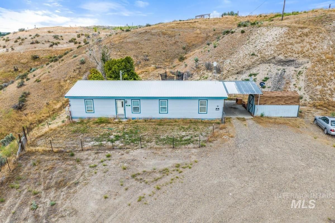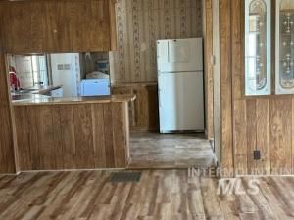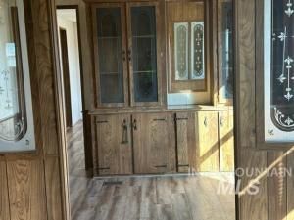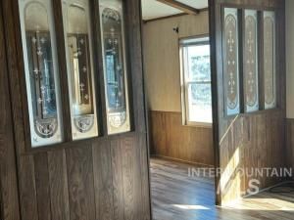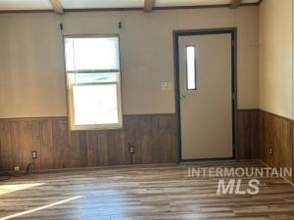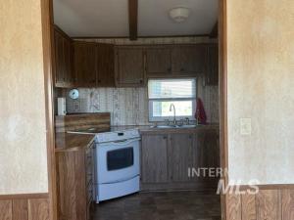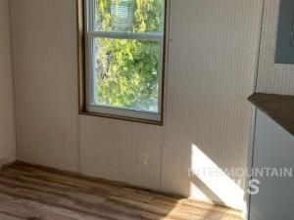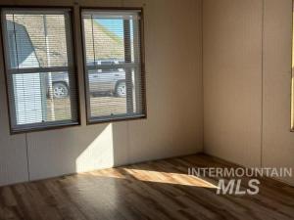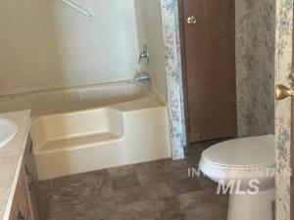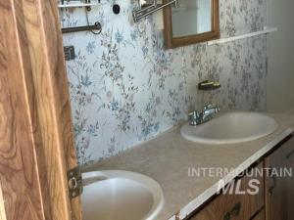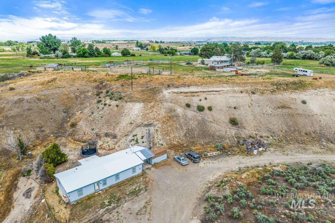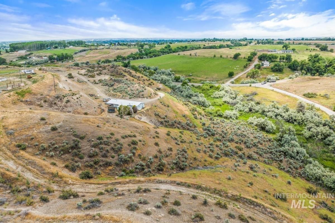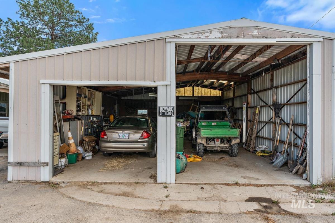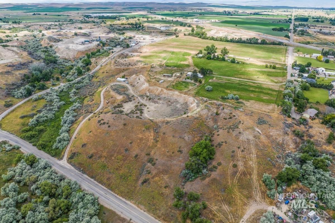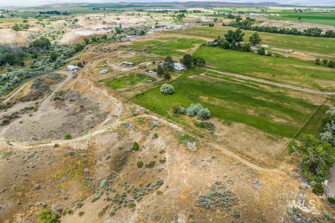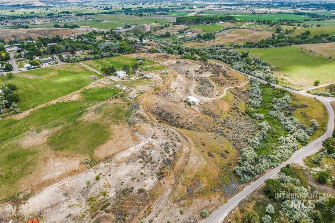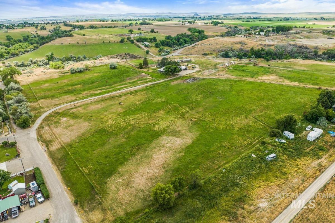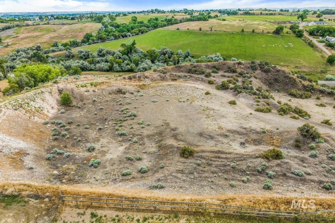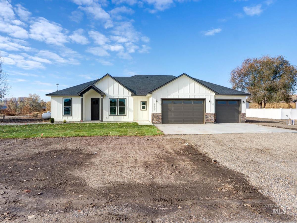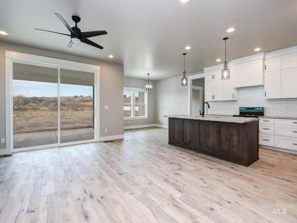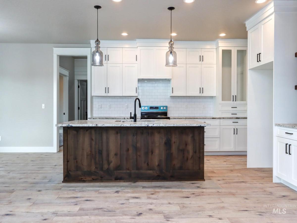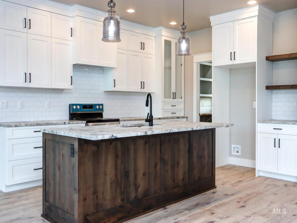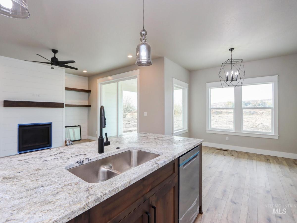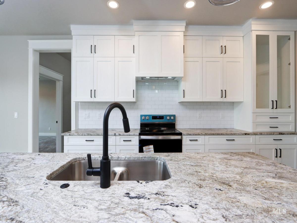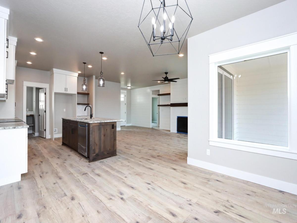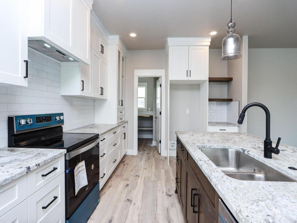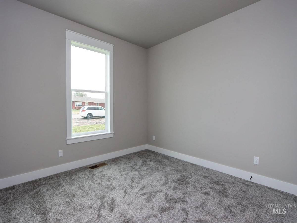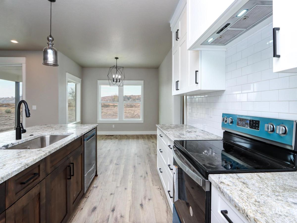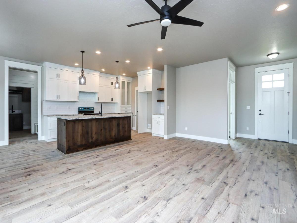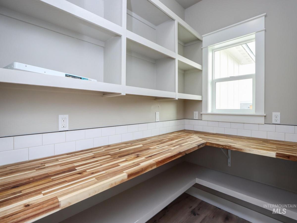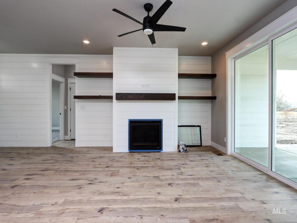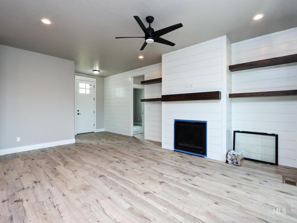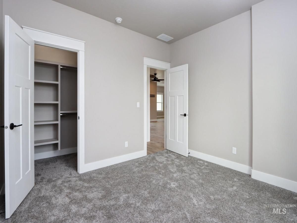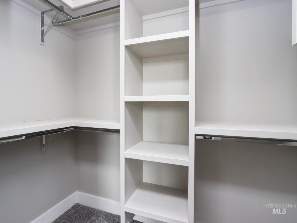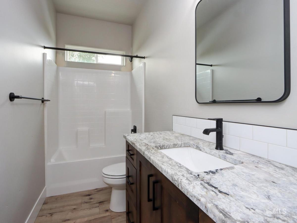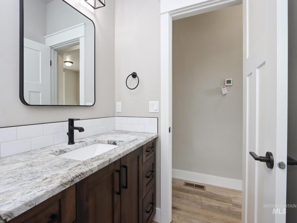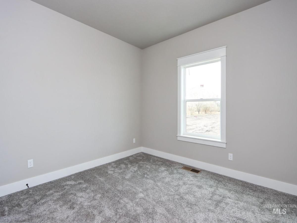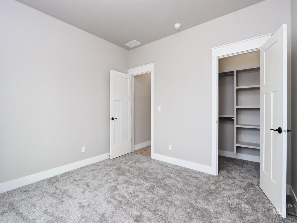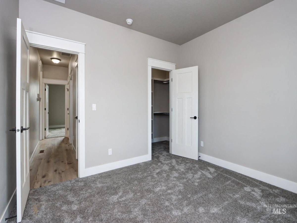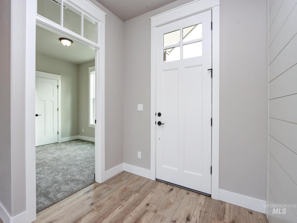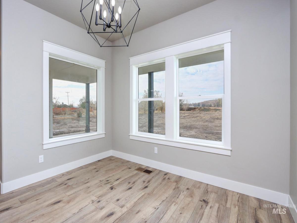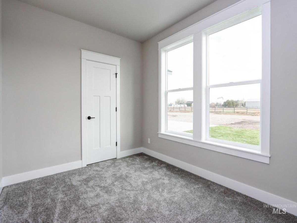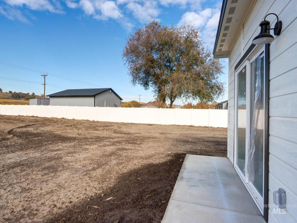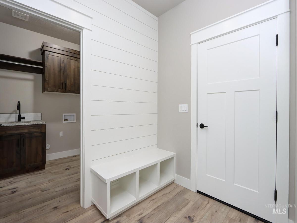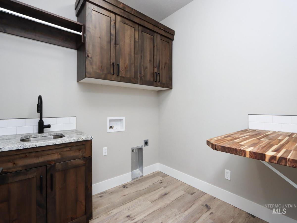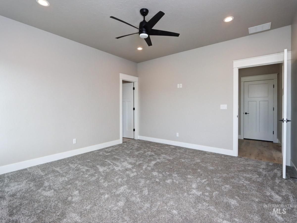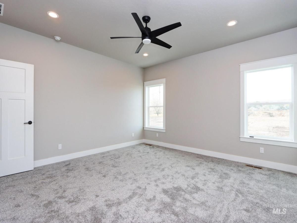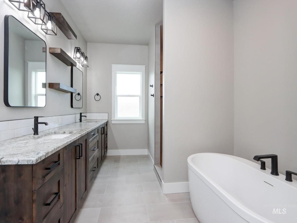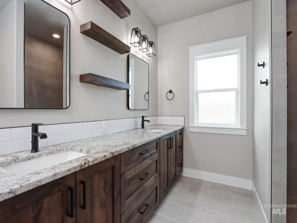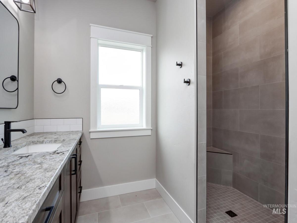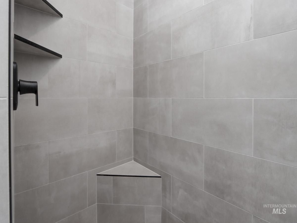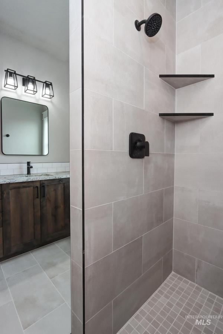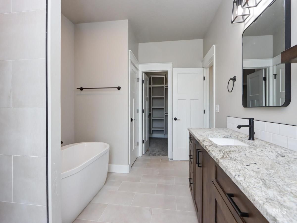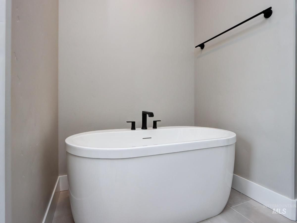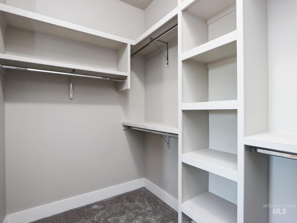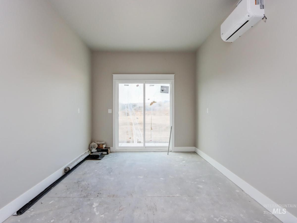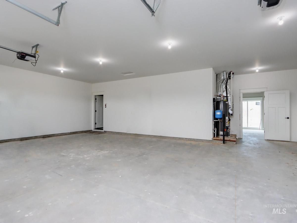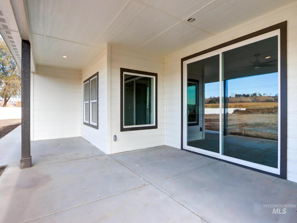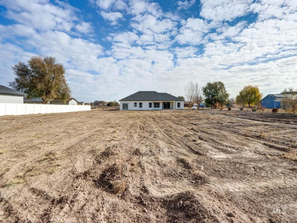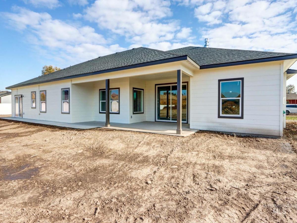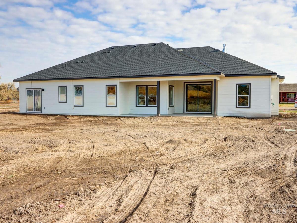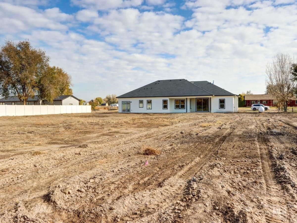Country living with VIEWS on 4+ acres, beautiful, custom built single level home, sets back off road on private drive, HUGE SHOP, fenced pasture, close access to town and Interstate 84 access. This comfortable home features an Open Concept Floor Plan, vaulted ceilings, cozy gas fireplace, great views from the roomy, open kitchen, gas range on the large kitchen island, beautiful granite counters, gorgeous cabinets, tile floors, and formal dining room. Huge master suite w/jetted tub, walk in shower, and Lg walk in closet. Extra wide hallways and doors, 3rd office/bedroom, large utility room with sink and lots of storage. Deluxe Shop is 48×48 & 68, has bathroom, concrete floors, well lighted, has high ceilings, 12 ft OH doors, has 220 power, is heated with natural gas, & insulated. Private backyard for BBQ’s, additional outbuildings for storage. Fenced pasture is irrigated with well/big gun sprinklers, room for the animals, RV & toys! Paved driveway, and you can watch the sunrise from your covered front porch!
Listing Provided Courtesy of Downs Realty – Ontario
Property Details
Price:
$729,900
MLS #:
98908609
Status:
Pending
Beds:
3
Baths:
2
Address:
414 Foothill Drive
Type:
Single Family
Subtype:
Single Family w/ Acreage
Neighborhood:
Ontario – 1600
City:
Ontario
Listed Date:
Apr 30, 2024
State:
OR
Finished Sq Ft:
2,252
Total Sq Ft:
2,252
ZIP:
97914
Lot Size:
189,050 sqft / 4.34 acres (approx)
Year Built:
1998
See this Listing
Whether you’re interested in buying your dream home or selling your current home to downsize…
More About AngelaMortgage Calculator
Schools
School District:
Ontario School District 8C
Elementary School:
Ontario
Middle School:
Ontario Jr High
High School:
Ontario
Interior
Appliances
Gas Water Heater, Dishwasher, Disposal, Oven/ Range Built- In, Trash Compactor, Other, Dryer, Water Softener Owned, Gas Range
Cooling
Central Air
Flooring
Tile, Carpet, Engineered Wood Floors
Heating
Heated, Forced Air, Natural Gas
Laundry Features
Gas Dryer Hookup
Exterior
Construction Materials
Insulation, Frame
Other Structures
Shop, Storage Shed
Parking Features
Garage Door Access, R V/ Boat, Attached, R V Access/ Parking, Finished Driveway
Parking Spots
2
Roof
Architectural Style
Financial
Tax Year
2023
Taxes
$5,526
Map
Community
- Address414 Foothill Drive Ontario OR
- Subdivision0 Not Applicable
- CityOntario
- CountyMalheur
- Zip Code97914
Similar Listings Nearby
- 4417 Oak Road
Ontario, OR$899,900
0.78 miles away
- 452 Thayer Dr.
Ontario, OR$888,000
0.27 miles away
- 1454 NW 5th Ave
Ontario, OR$700,000
1.98 miles away
- 4437 Casa Rio Dr
Ontario, OR$699,000
1.03 miles away
- 1454 NW 5th Ave.
Ontario, OR$625,000
2.00 miles away
- 4369 Grandview Ln
Ontario, OR$599,999
0.27 miles away
- 378 Foothill Dr
Ontario, OR$565,000
0.17 miles away
- 4443 Riata Cir
Ontario, OR$535,000
1.22 miles away
Listing courtesy of Downs Realty – Ontario
 Disclaimer: All data relating to real estate for sale on this page comes from the Broker Reciprocity (BR) of the Realtor Association of Intermountain Multiple Listing Service. Detailed information about real estate listings held by brokerage firms other than Angela Barklow include the name of the listing broker. Information provided by IMLS is deemed reliable but not guaranteed. The Broker providing this data believes it to be correct, but advises interested parties to confirm any item before relying on it in a purchase decision. Copyright 2024. Intermountain Multiple Listing Service, Inc. All rights reserved.
Disclaimer: All data relating to real estate for sale on this page comes from the Broker Reciprocity (BR) of the Realtor Association of Intermountain Multiple Listing Service. Detailed information about real estate listings held by brokerage firms other than Angela Barklow include the name of the listing broker. Information provided by IMLS is deemed reliable but not guaranteed. The Broker providing this data believes it to be correct, but advises interested parties to confirm any item before relying on it in a purchase decision. Copyright 2024. Intermountain Multiple Listing Service, Inc. All rights reserved. 414 Foothill Drive
Ontario, OR
LIGHTBOX-IMAGES













































